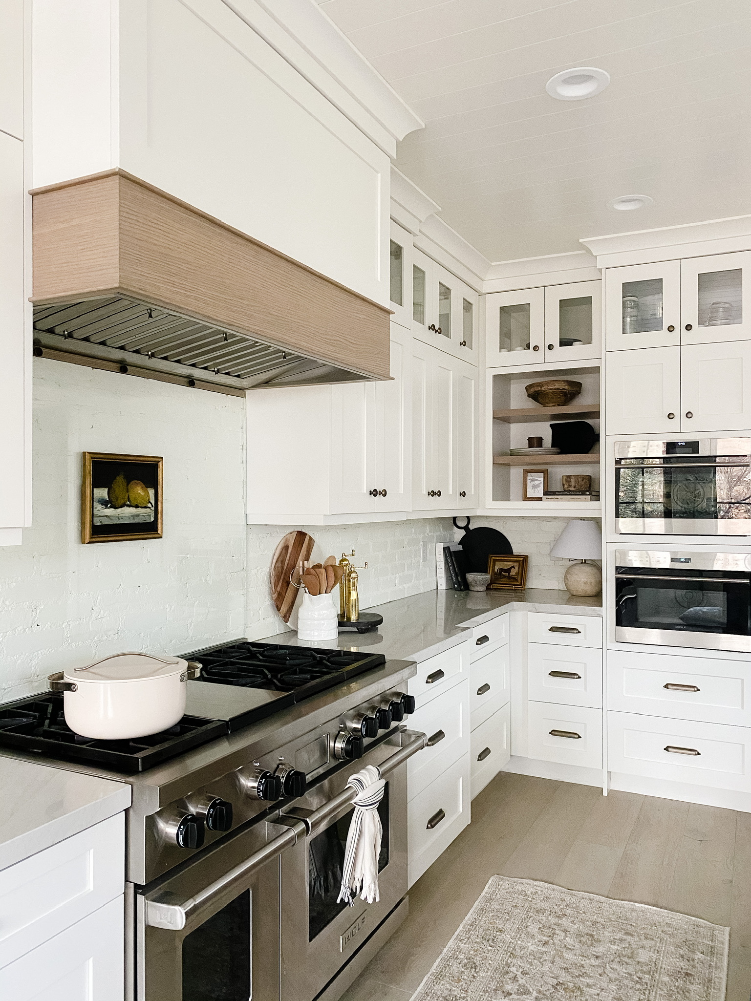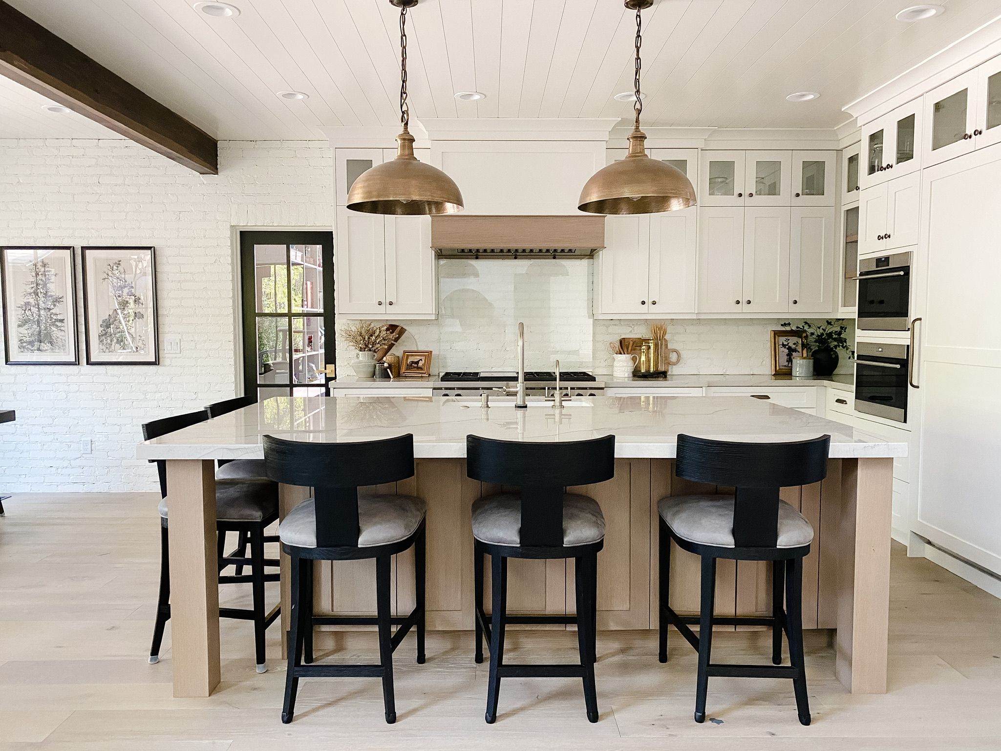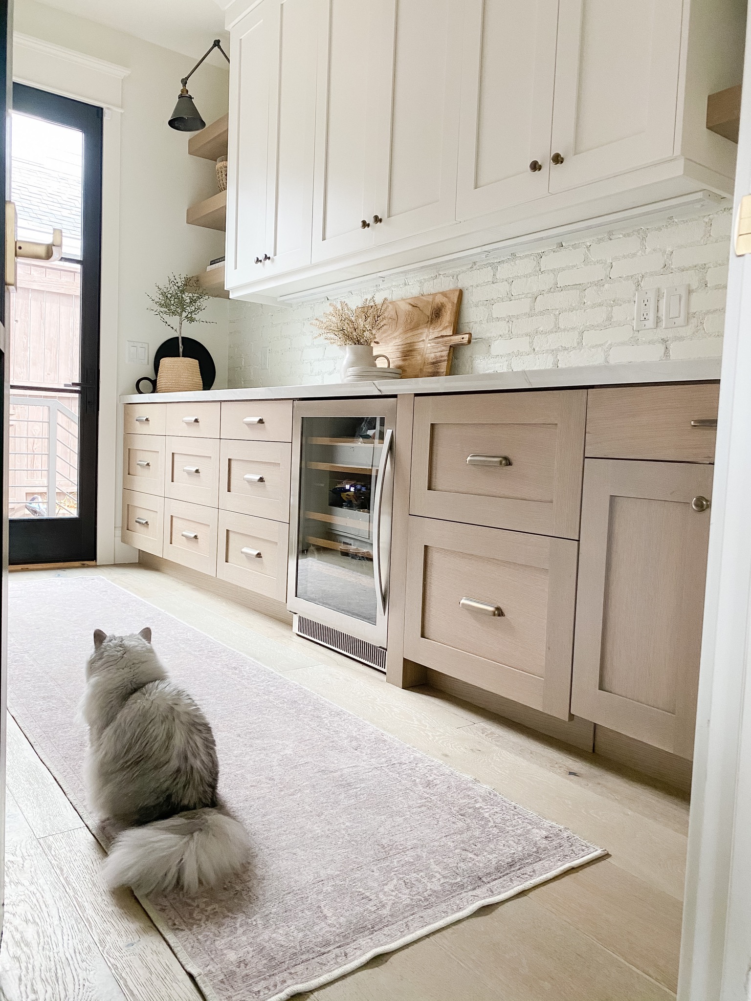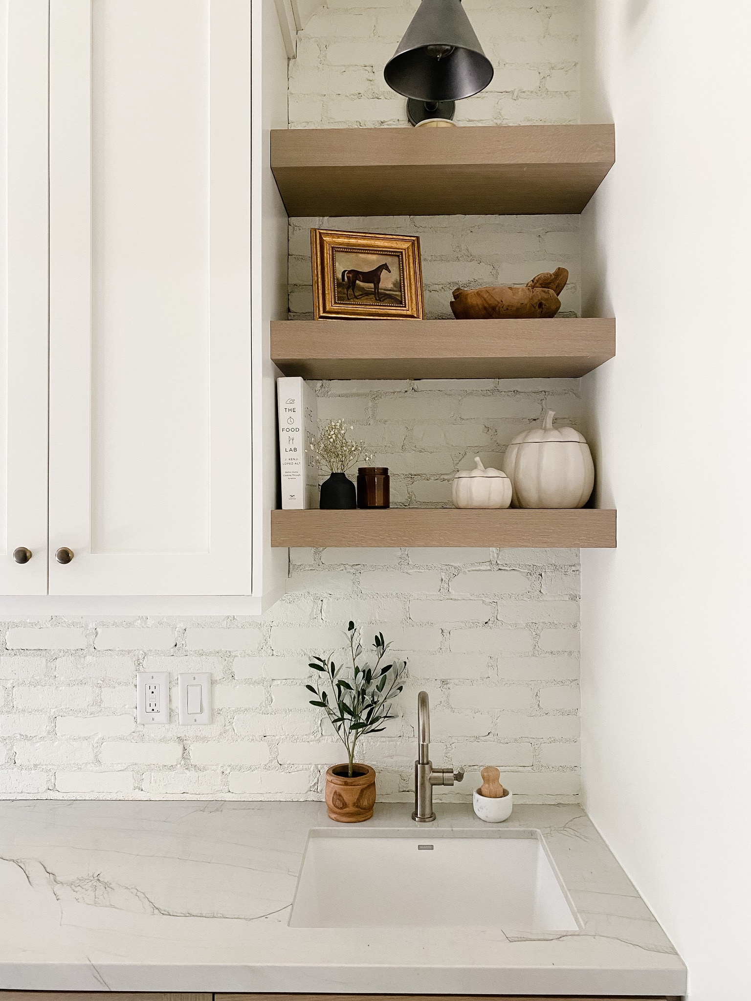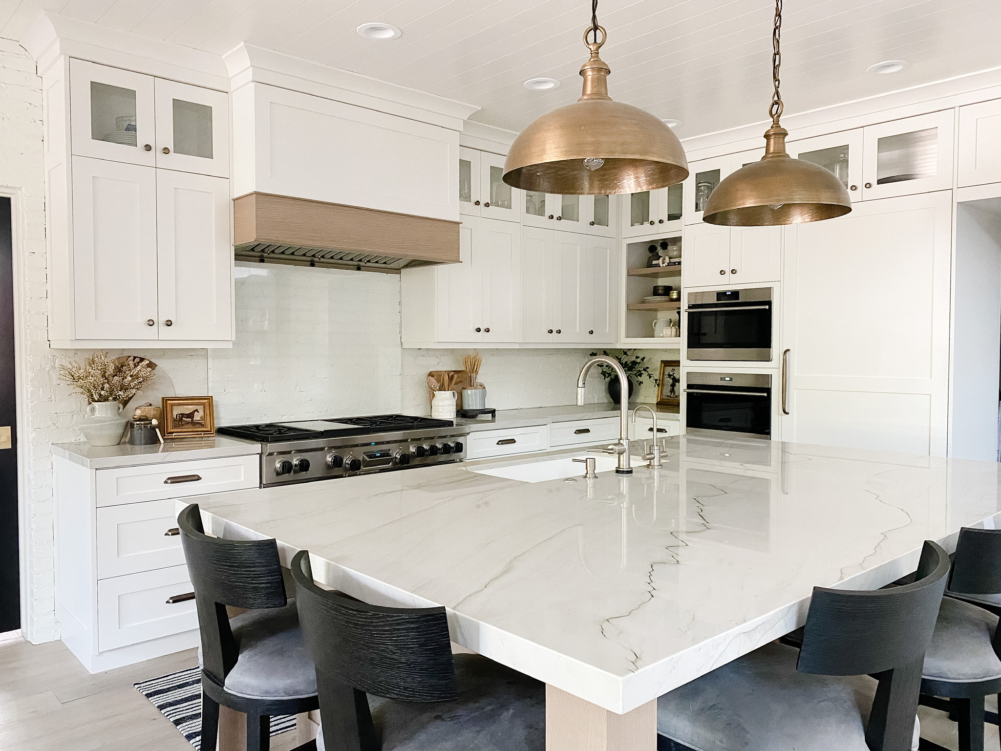Like many households, our kitchen is the heartbeat of our home. We love to cook and eat together as a family as often as we can. I’ve mentioned this before, but we lived in our house for 14 years before we did our home renovation. Because of this, we knew exactly what we needed to make the space more functional for our family. I’m sharing all the details of our modern kitchen cabinet and island design.
Modern Kitchen Cabinet and Island Design
How We Designed the Island
When we were in the beginning phases of designing our kitchen, we knew we needed more counter space, and create a better flow to the footprint of the kitchen. Our old island was oddly shaped, and it was contributing to the odd flow. Therefore, we removed the old island and installed a symmetrical, rectangular-shaped island. It’s 8.5 feet long by 5.5 feet wide. I also wanted to make sure the hood above our range was centered with the island and pendant lights.
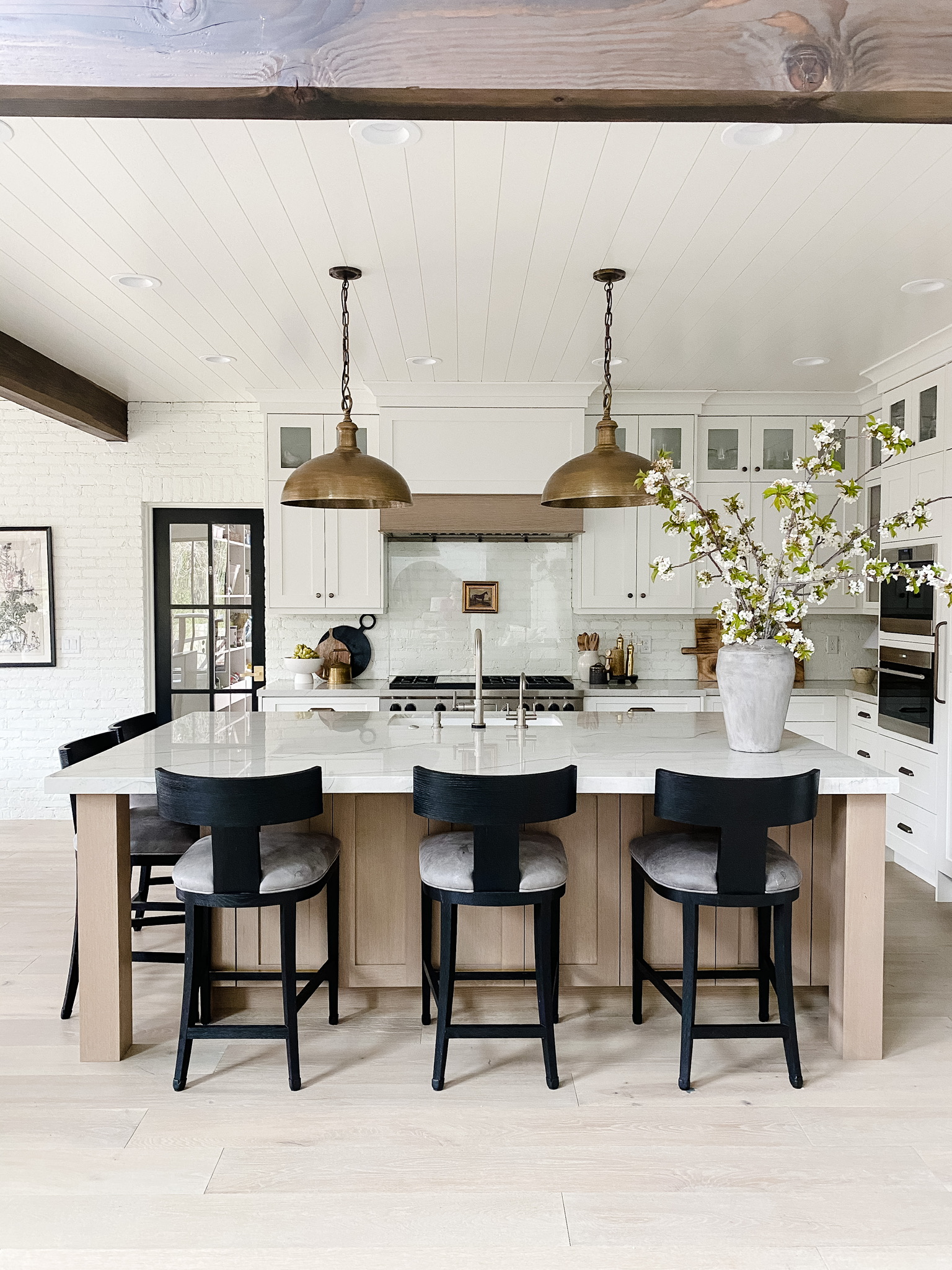
The island countertop is Mont Blanc Quartzite. It’s two inches thick with a perimeter of 1.75 inches. The edges are mitered. I get asked often why we didn’t do a farmhouse sink. The undermount sink we chose was the same type of sink we had before the remodel, and we loved it! We had that sink for 14 years, and it didn’t have a stain or scratch on it. That’s why we chose a granite composite material from Blanco America. Stainless steel is too hard to keep clean, in my opinion, and scratches easily. We also love the tilted drawer feature the undermount sink allows for to store our sponges for cleaning dishes.
Functional Island Storage
When I did a question and answer poll on my Instagram stories about our kitchen, a follower asked how much space is between our island and range. The space is about 45 inches of space. The area feels big enough to move around in, and small enough that you don’t feel like you’re hiking back and forth from the range to the sink.
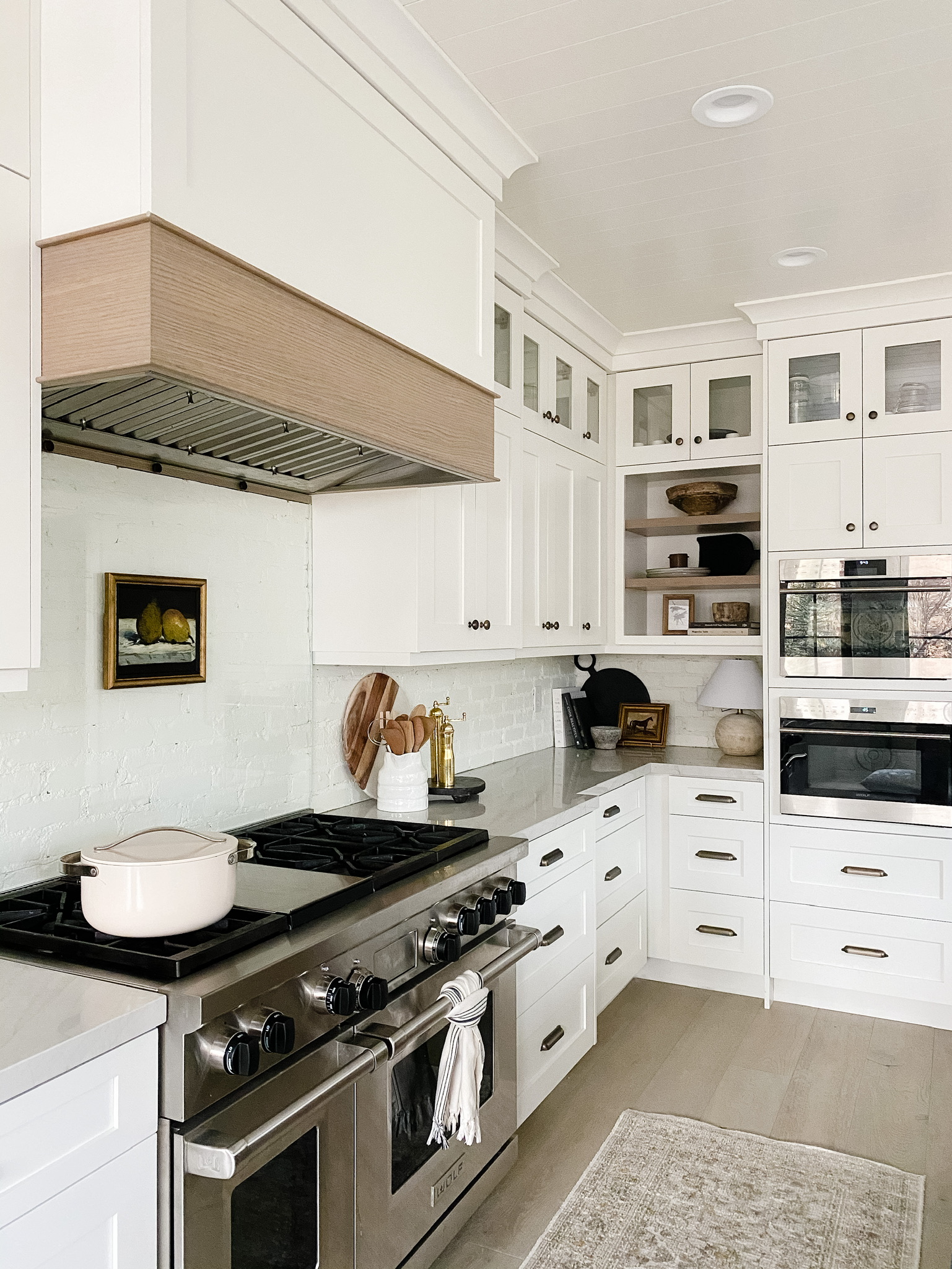
Our recycling and trash bins are to the right of the sink. Because we wanted the entire island to look consistent, we put drawer fronts on the trash and recycling bins. Similarly, our dishwasher is to the left of our sink, and also has a cabinet front on it. We had a small amount of usable space available to use to the left of our dishwasher. Therefore, we decided to install drawers instead of a cabinet. They’re each 10 inches wide, and they’re such a functional use of space for storing things like dish towels, aluminum foil and storage bags.
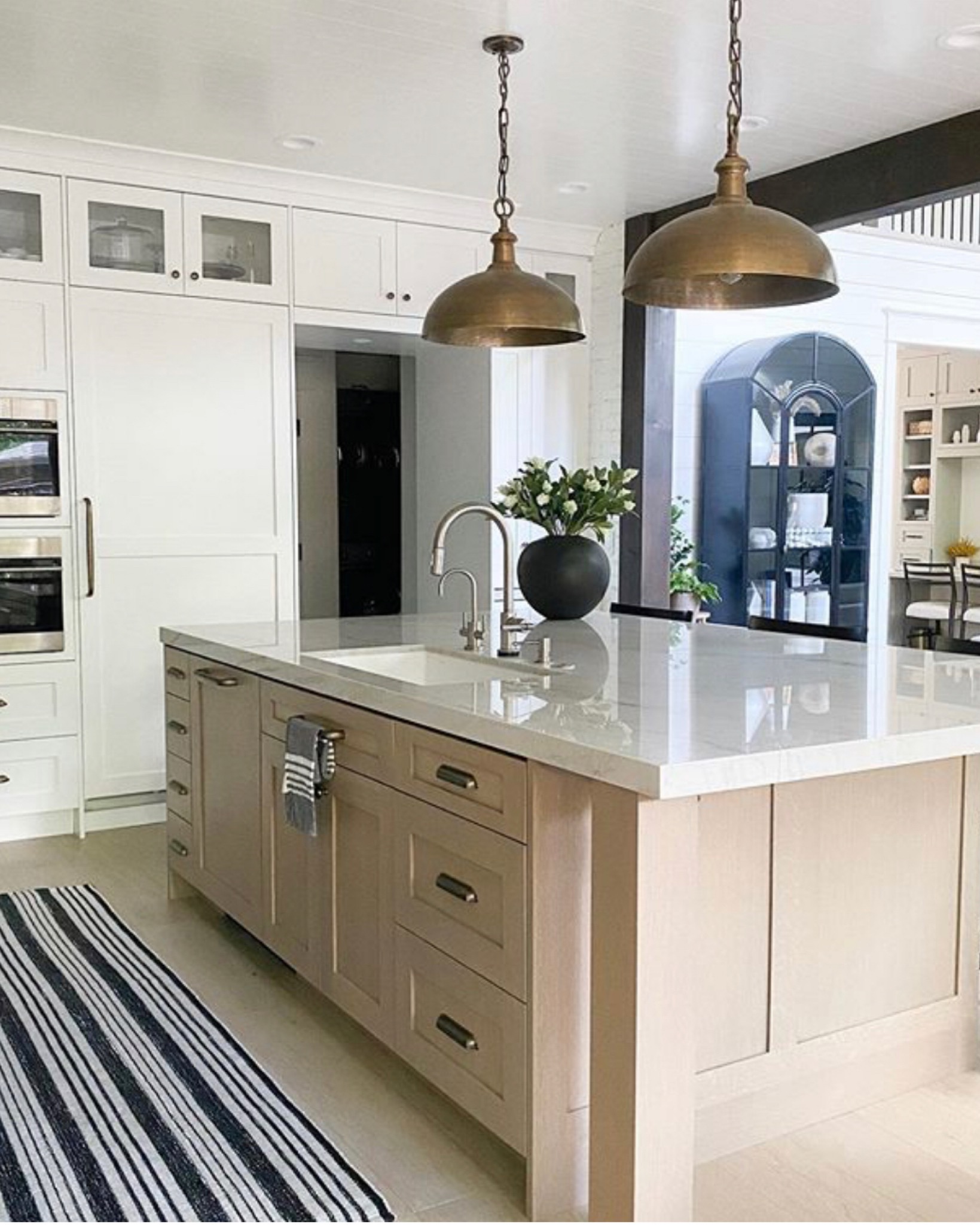
Brick Backsplash and Cabinet Colors
The kitchen cabinets have two tones to them. The first color we used was Benjamin Moore Simply White for all the white-toned cabinets. The second color we used, and the dark of the two is stained a custom color by our cabinet maker to match our wood floors. I wish I had the exact color because I get asked this quite often. Because of the contrast of the two tones, it helps break up the space, and gives it more depth and interest.
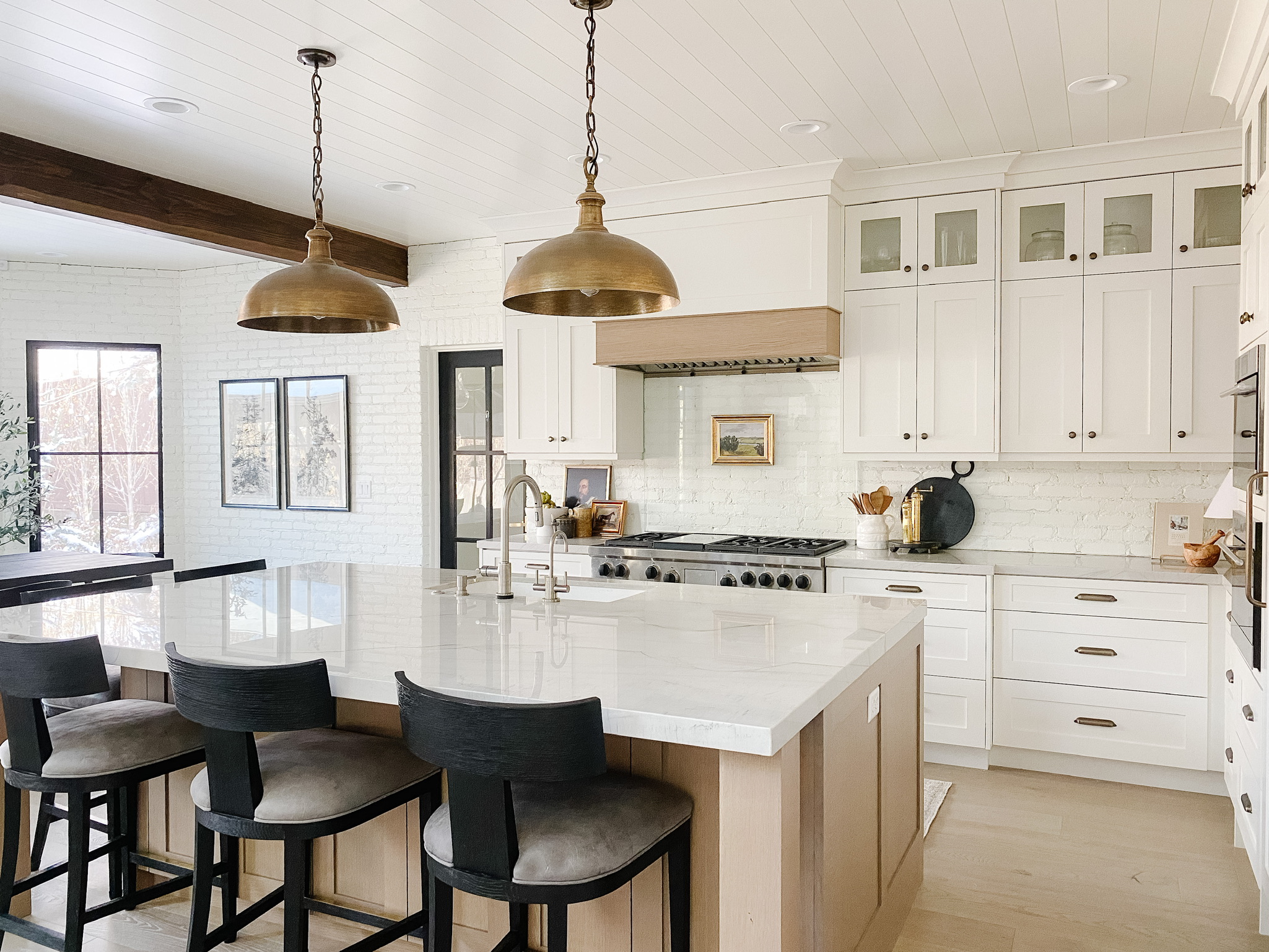
The hardware for the cabinets are from Rejuvenation. I wanted the cabinets to all have a consistent look, so we chose six-inch pulls for each of them, regardless of the cabinet’s size. The refrigerator, tilt drawer and dishwasher have larger pulls with the same finish. I was hoping Rejuvenation would have the same style of pulls, but just in a larger size. Unfortunately, they didn’t though. I found some with the same finish as the smaller ones, and they work well.
The backsplash is real brick that is cut thin. The bricks are about ½ inch thick, and they were applied the same way full-size bricks are laid. They’re beautiful and would do it again in a heartbeat. However, they’re hard to keep clean. If you splash grease or tomato sauce into the mortar, it’s hard to wipe it out because of the bumpy, rough texture. We discovered that quite quickly, and knew we needed to find a solution for the backsplash on the range.
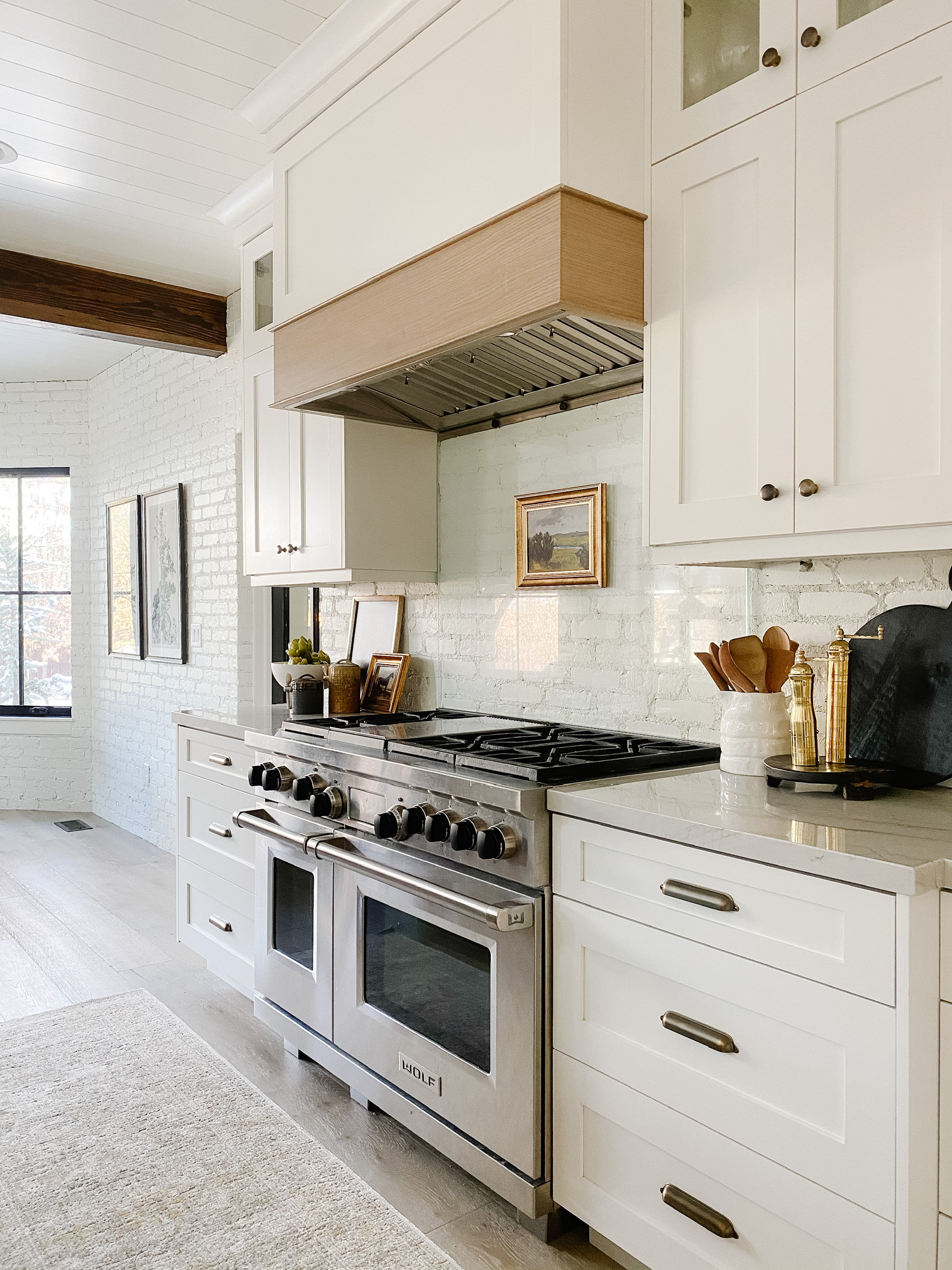
Range Backsplash
We had a custom sheet of glass made to fit inside the range area to protect the brick from stains. The first piece of glass that was installed had this blue tint to it. It almost looked like a car windshield. One bit of advice is to ask for a low-iron concentration in the glass, if you want a very clear piece.
If you want to know the details of our appliances and walk-in pantry, be sure to check out our kitchen renovation part two post!
I hope this post is helpful, if you’re starting a kitchen remodel. It can be overwhelming at times to redo a kitchen. If you take little bits of information from a variety of sources, you’ll find the inspiration you need to create a functional and beautiful kitchen that best suits your family.
What color cabinets do you prefer in a kitchen? Let me know in the comments below! And as always, let me know if you have any follow-up questions.

