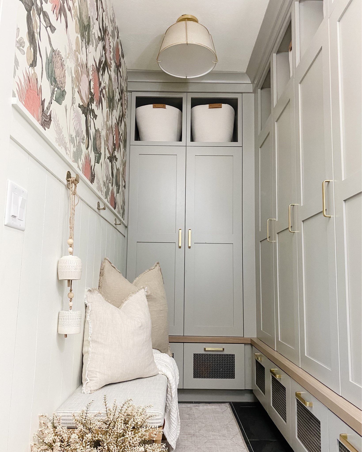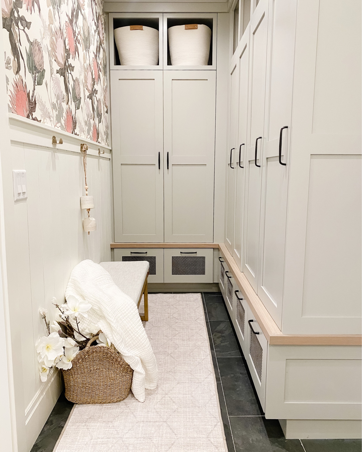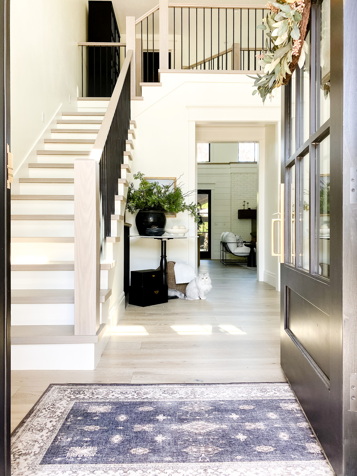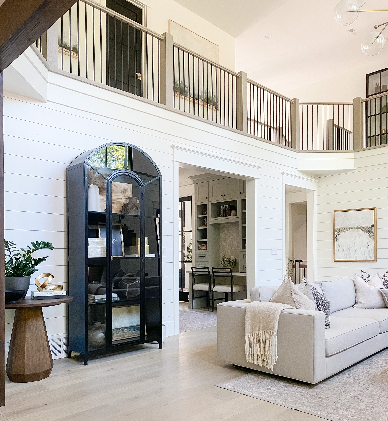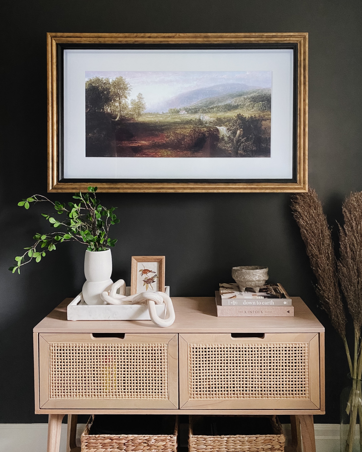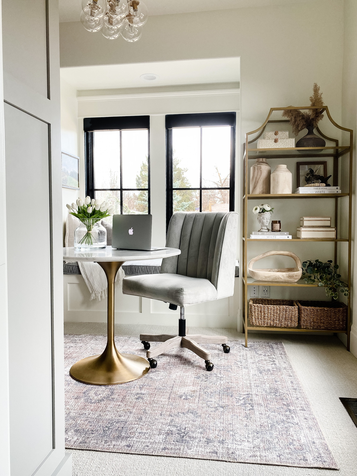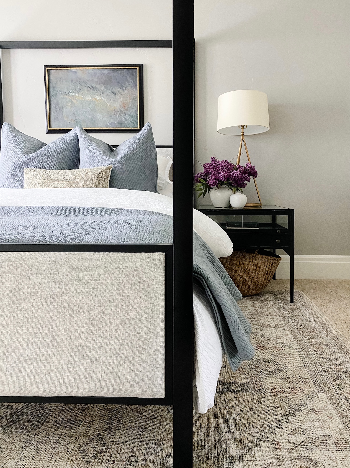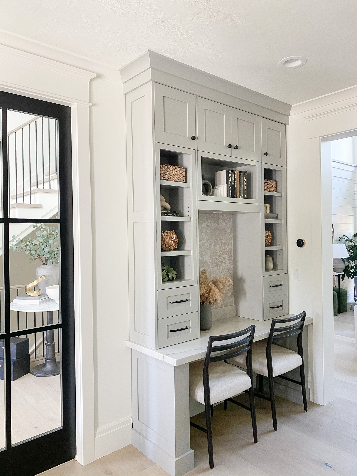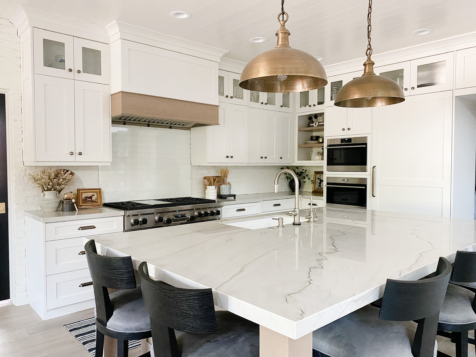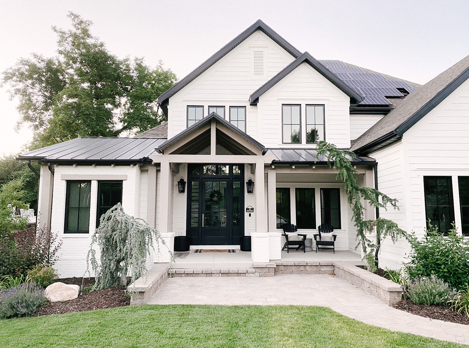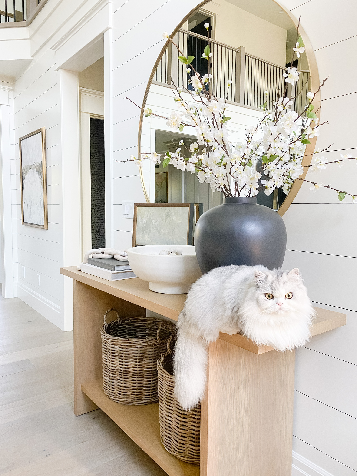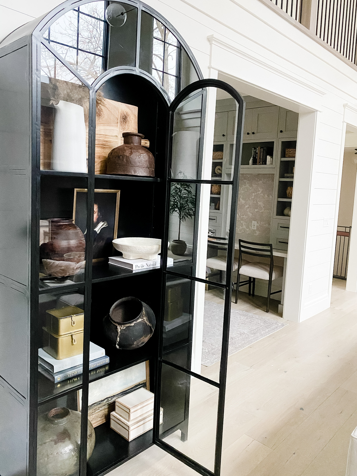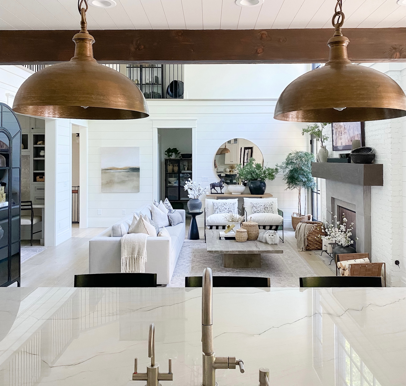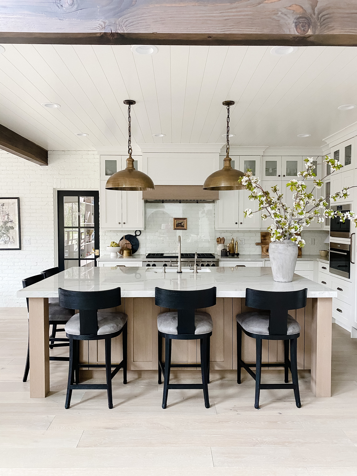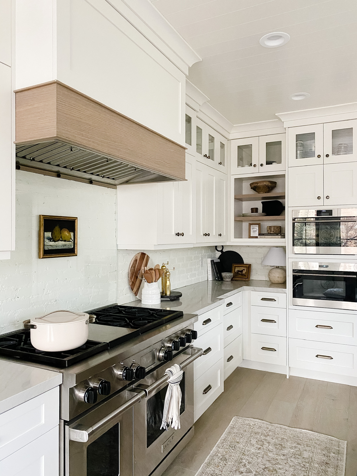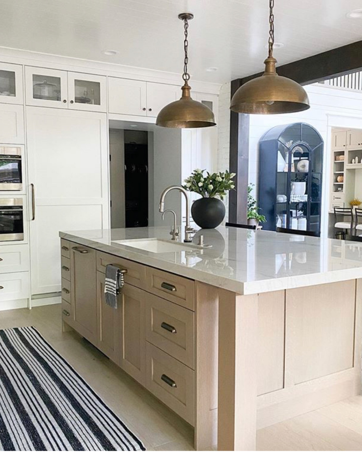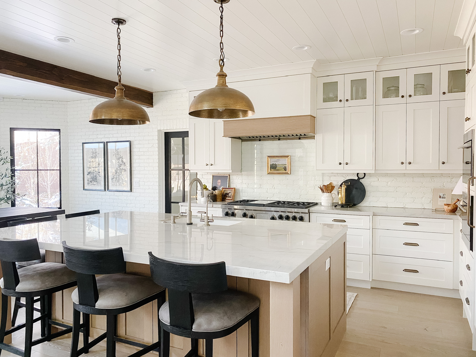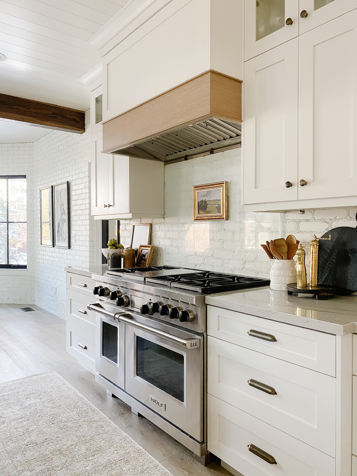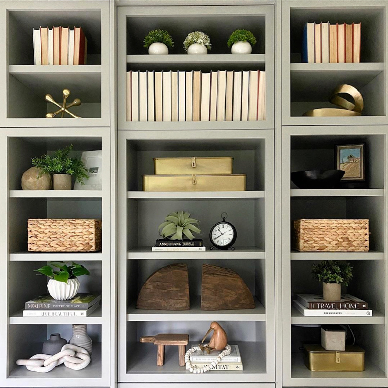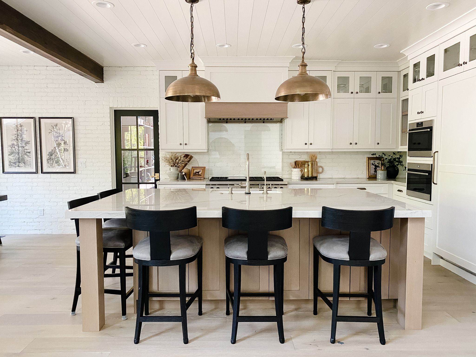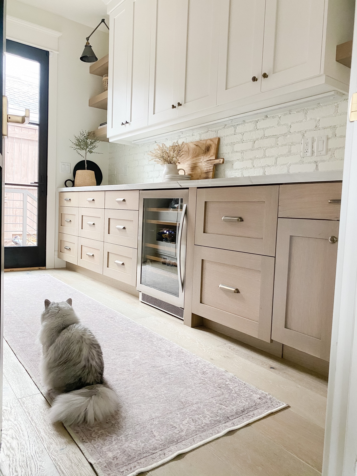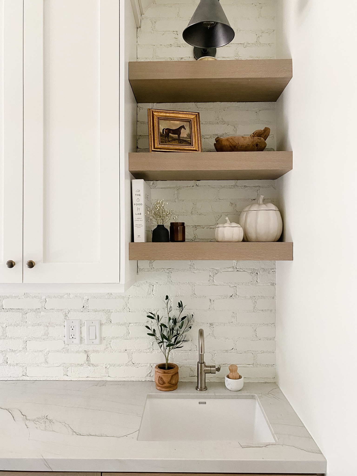Your home is your sanctuary, safe haven and a place to unwind after a long day. I love creating cozy, functional spaces throughout a home to be able to enjoy it as much as possible. Whether it’s creating a spa-like bathroom or designing a kitchen that caters to your culinary needs, we can cozy-up our home through interior design. There are many ways to create a home that’s perfect for you. But another great way to make your home more relaxing is to incorporate technology. I’m sharing all of our smart home additions for a relaxing home and to help your home life run a little smoother.
Smart Home Additions For a Relaxing Home

SONOS SYSTEM | NEST | SMART LAWN SPRINKLER | RING SECURITY CAMERA | RING FLOODLIGHT | ROOMBA | ECHO DOT | RING DOORBELL | TOUCHLESS FAUCET (similar)
Appliances that Create an Efficient Kitchen
One of the best decisions we made when we were remodeling our house was installing a Brizo faucet (similar). We have the Litze SmartTouch model. Our family is constantly in the kitchen, but my husband has been appointed to handling the raw meat in the family. It’s great to be able to touch the faucet with your forearm or elbow to turn it on and wash your hands.
We’ve had the faucet for about a year and a half now, and have had zero issues with it. Prior to purchasing it, I read some reviews that said the faucet just abruptly stopped working. However, we’ve had no issues and have only had to change the battery once so far. The only regret I have is not putting a SmartTouch faucet in our butler’s pantry.
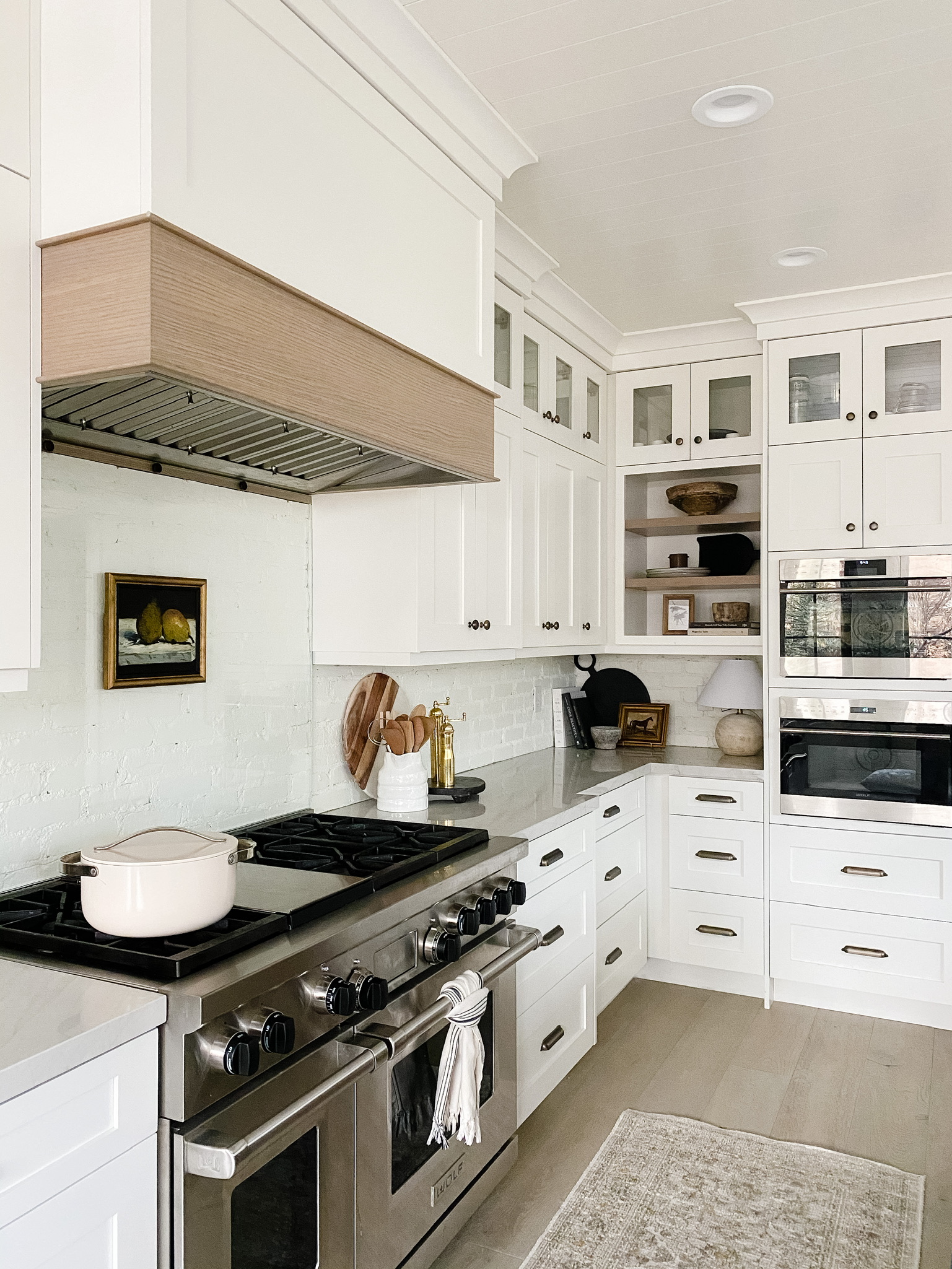
Our dishwasher, refrigerator and freezer drawers are smart appliances too. The refrigerator and freezer drawers are both from the brand, Sub-Zero, and our dishwasher is by Cove. Sub Zero and Cove are sister companies. What’s great about these appliances is that they’re all connected to one app on my phone. If the refrigerator is left open (which happens quite frequently), I get an alert on my phone. It also shows when the dishwasher is running, and when it’s finished. It gives me more piece of mind knowing that I’ll get an alert if our refrigerator or freezer is left open. With three kiddos, it’s bound to happen.
The freezer drawers are located in our butler’s pantry. We opted to put drawer fronts on the freezer drawers because we wanted them to look cohesive with the rest of the drawers in the space.
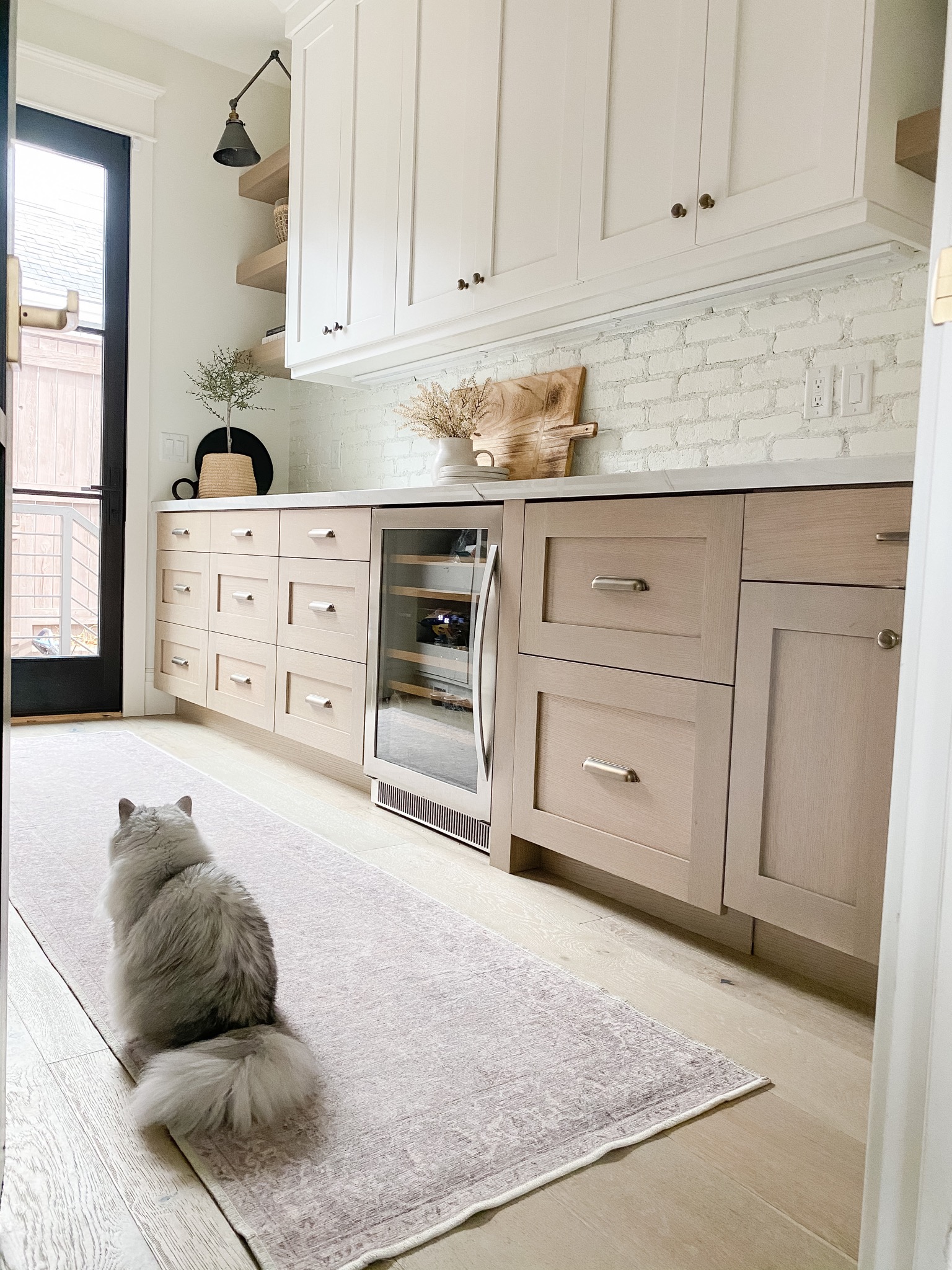
Music Makes a Happy Home
After a long day, nothing is better or more peaceful than turning on some music and spending time with your family. We’ve had the Sonos system for a few years, and love it. I’ve actually been thinking of upgrading to the newer system because it has updated features. The Sonos system operates on an app. It’s up to you on how many speakers you want throughout your home.
You can place a speaker in every room, just a few or just one – whatever works for you. You have the option to play music in just one room or link them together and play a song throughout your entire house. The app is compatible with different music apps like Pandora and Apple Music. It plays great quality sound and works with Alexa, if you have one.
Saving Energy with Nest
Before we started our home remodel, we had the Nest, and decided to keep it after we finished the project. It comes in several colors to match the aesthetic of your home. We have the brass color, and it looks very sleek and modern.
Like many thermostats, you can set a heating and cooling schedule on it. Throughout the winter, you can schedule it to automatically turn down to a certain temperature. Then schedule the temperature to go up before you arrive home. In the summer, you can do the opposite to create an optimal temperature while you’re at home.

It also has a smart feature where it will learn your patterns. If you like it warmer during dinner time, it will pick up on that trend. If you’re setting the thermostat to 72 degrees each night around the same time for dinner, it will automatically set that temperature for you after you’ve done that a few times.
It also has a motion sensor. If it notices there’s been no movement for a certain amount of time, it will adjust the temperature accordingly to save energy. It also sends you a report, detailing your energy usage patterns. This helps you determine if you’re being as efficient as possible or can improve in some areas, if needed.
Conserving Energy with Smart Shades
Another way to conserve energy is to install smart shades throughout your home. Closing the shades to block the sun at certain times of the day helps your home stay cooler throughout the summer months. This conserves energy with your air conditioner.
For convenience, we installed the Lutron Electronics shades and are all controlled by the Lutron app. You can also control them with Alexa, if you prefer that.
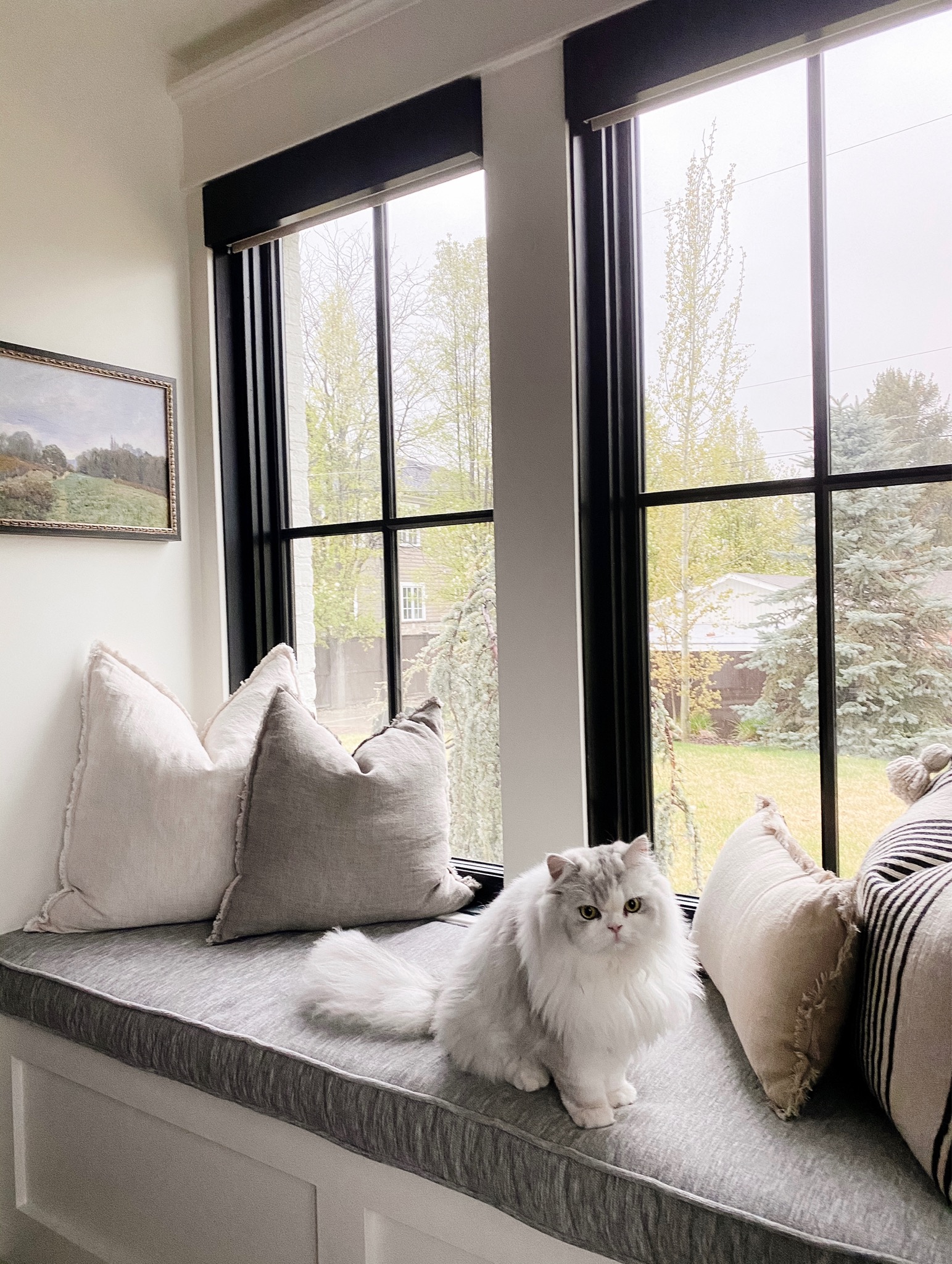
There are seven Lutron Electric blinds throughout our home and controlled with the Lutron app. The app tells me when each is open and closed, and can open and close them all from the app. You can also set up a schedule for each one individually. I get quite a bit of morning sun in my office, and it shines right into my eyes. Because of this, I have them closed until a certain time. Then, I have them open halfway to block the sun that is still shining through one part of the window. Finally, they open all the way once the sun moves away from those windows.
My office shades are from the Mirage collection, and the color is sand. They have a gorgeous texture too, almost like grasscloth.
Lutron offers blackout shades, but we opted for ones that let a bit of light in. They’re mainly used for privacy for our family, and don’t like the blinds to completely block out all the natural light.
Installation is quite simple. It’s basically hanging the brackets on each of the windows, and the blinds snap in. I chose the black metal valance in our office and have fabric-covered valances in the bedrooms. You can also opt not to have a valance. Our shades are battery-operated as we didn’t have an electrical hookup in our windows. But if you’re building or doing a remodel, you can have electricity installed in your windows, and the shades can be powered that way too.
A Vacuum That Vacuums for You
That sentence – a vacuum that vacuums for you – is enough for me to say, “I’ll take it.” We have two dogs and a cat, so having our Roomba run every day and throughout the day helps keep the pet air to a minimum. I can schedule it to run at certain times of the day, and it works well on hardwood and carpets. It’s also compatible with Alexa. I love the sleek design of it and that it features an edge-sweeping brush to get the corners where a lot of pet hair likes to collect.
Putting little touches of convenience throughout your home makes your life run much smoother and efficient. Start small with smart additions to your home and do what works best for your family.
Do you like utilizing technology throughout your home? Let me know in the comments below how you use technology in your home!

